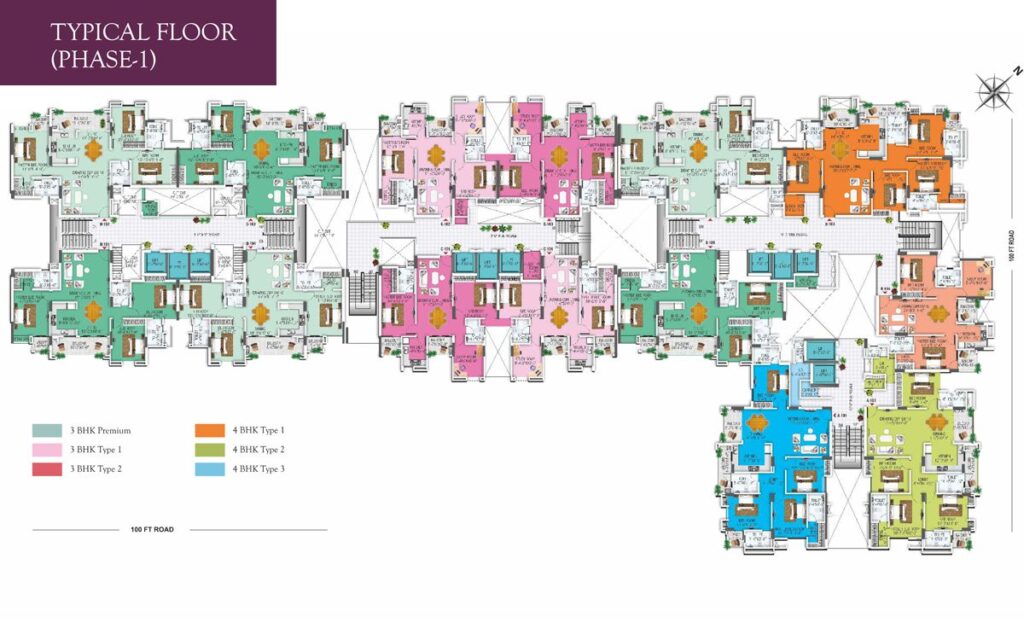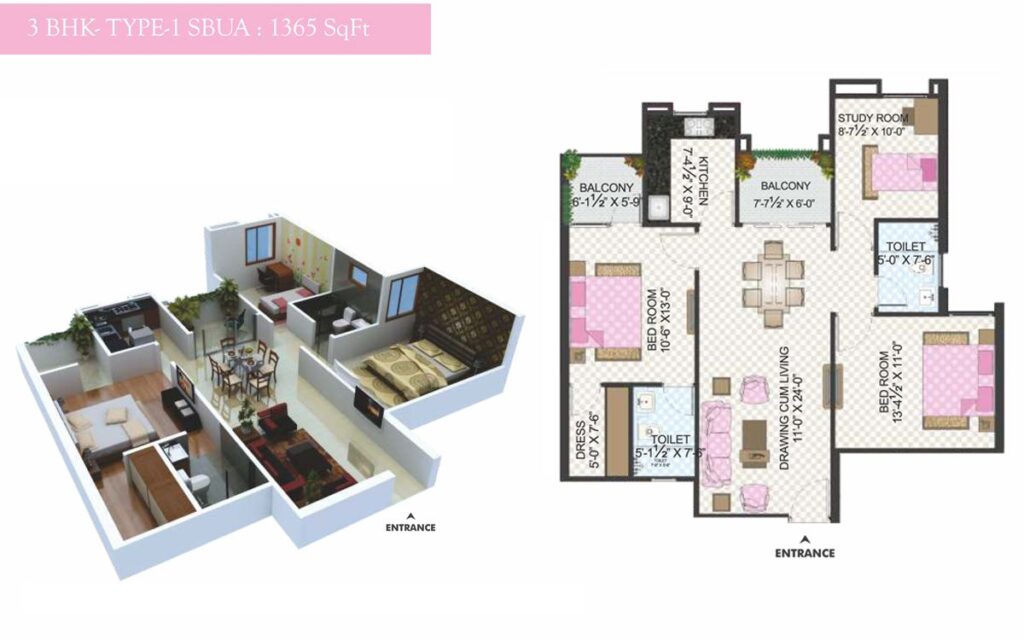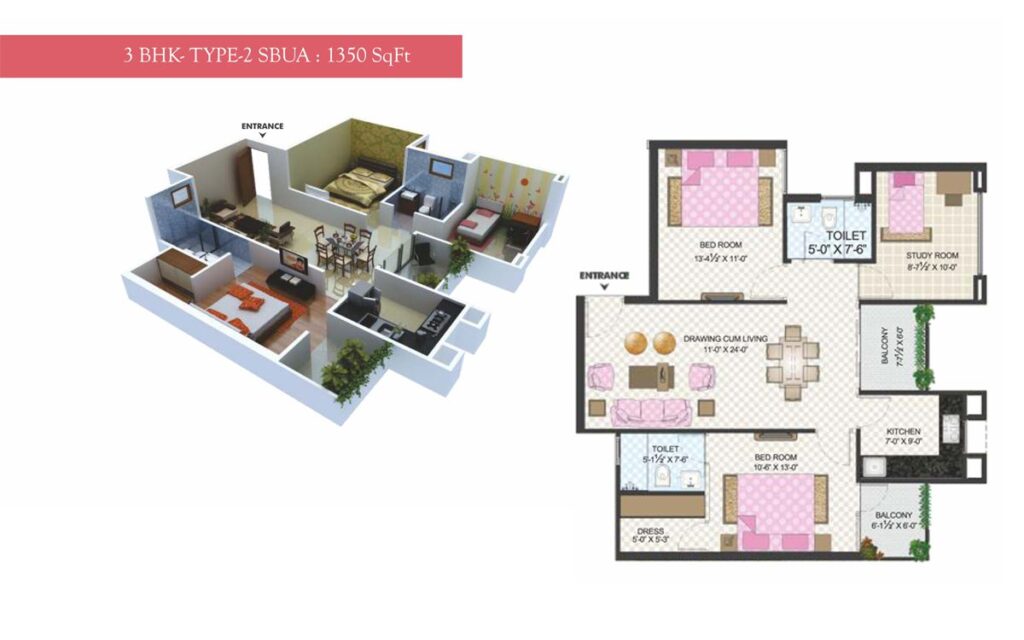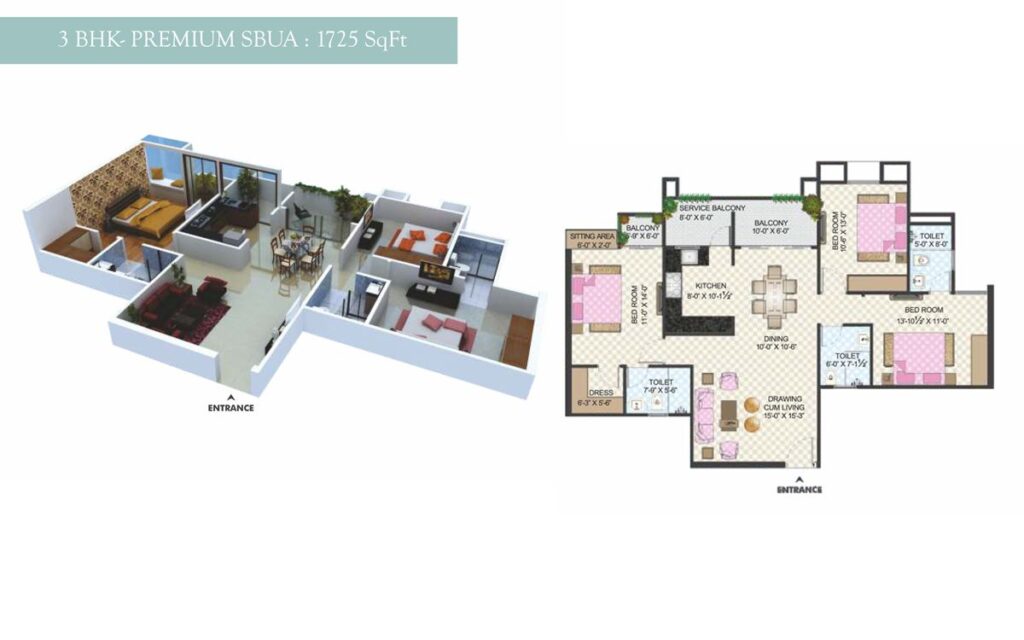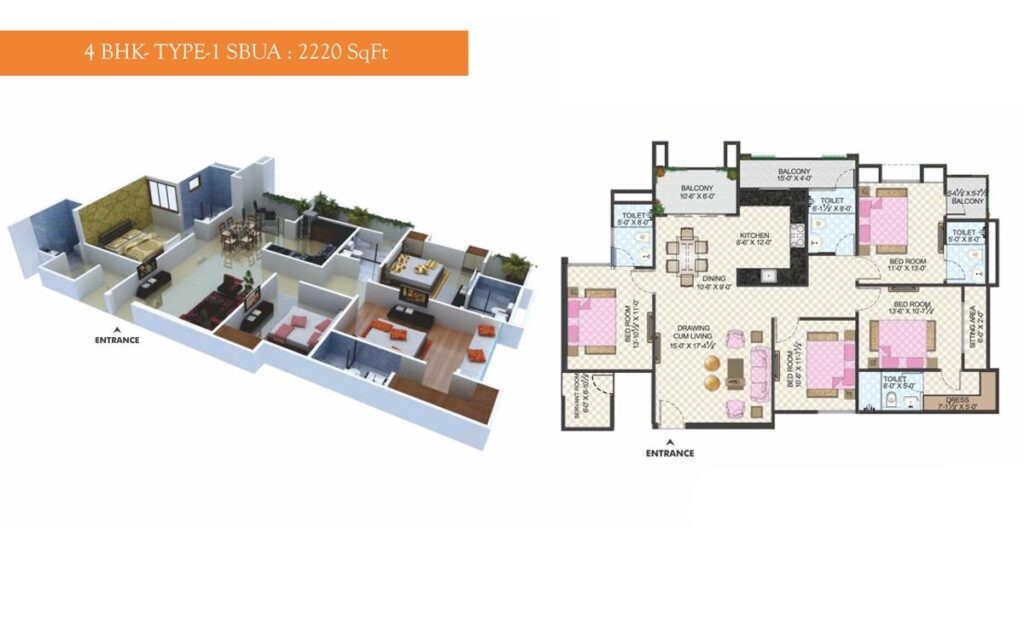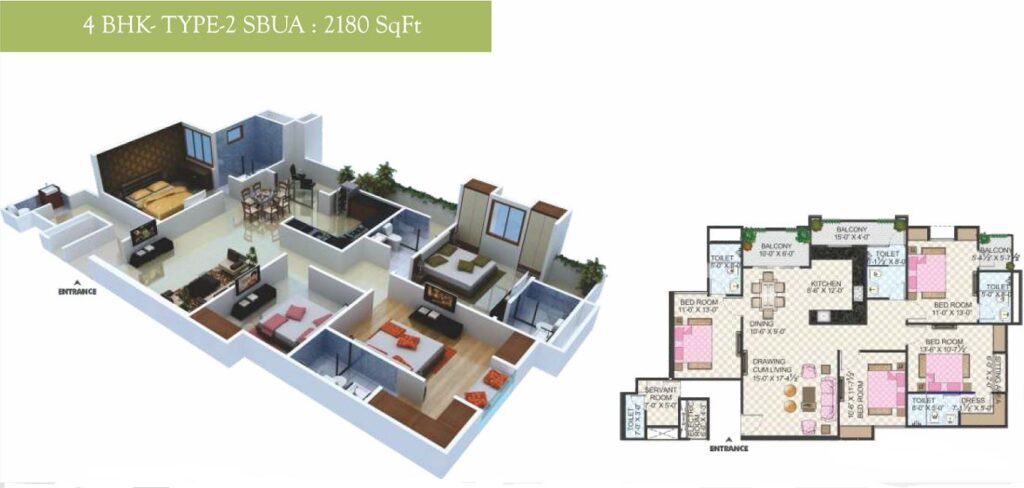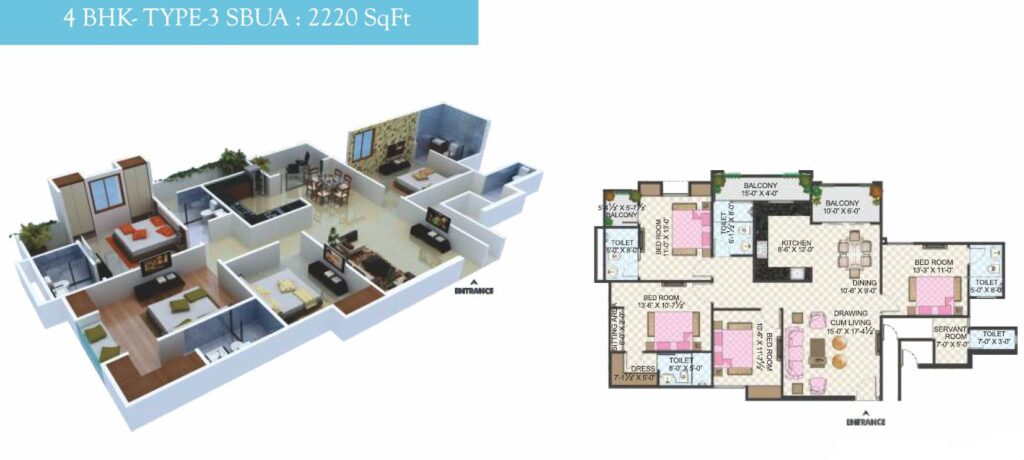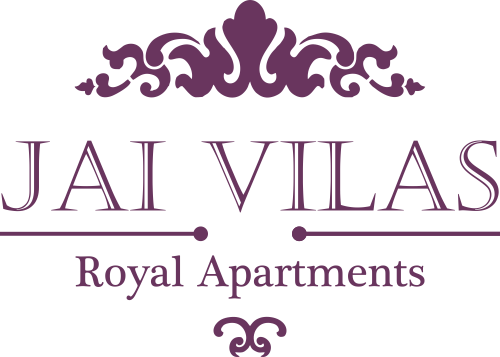| Living / Dining / Bedroom | Floor | Vertified Tiles | | |
| Wall | POP Surface with plastic paint of pleasing shades | | |
| Ceiling | White Plastic Paint | | |
| | | | |
| Master Bedroom | Floor | Wooden touch flooring | | |
| Wall | POP Surface with plastic paint of pleasing shades | | |
| Ceiling | White Plastic Paint | | |
| Kitchen | Modular kitchen | Without appliances | | |
| Floor | Vertified Tiles | | |
| Wall | Tiles upto 2' above counter & acrylic emulsion paint | | |
| Ceiling | Plastic paint | | |
| Counter | Granite dark color | | |
| Fixtures/CP fittings | SS Sinks | | |
| | | | |
| Balcony | Floor | Anti skid ceramic tiles | | |
| Ceiling | Exterior emulsion paint | | |
| Toilet | Floor | Anti skid tiles | | |
| Wall | Tiles and acrylic emulsion paint | | |
| Sanitary ware | Single lever CP fitting, Wash basin, wall hung WC in master bedroom & European WC in other toilets | | |
| Plumbing | CPVC/GI Pipes, Solar water heater point | | |
| | | | |
| Utility / Servant room | Floor | Ceramic tiles | | |
| Wall / Ceiling | Oil bound distemper | | |
| Lift Lobby | | Combination of marble / granite and acrylic emulsion. Textured paints embellished with mirror | | |
| Staircases | | Marbel/Granite flooring and texture color on wall | | |
| Doors | Toilet | Flush door 30mm with beeading with standard fixtures | | |
| Internal | Painted hardwood frame with painted flush doors | | |
| External | Designers laminated flush door with teak finish | | |
| | | | |
| Windows | | UPVC / Aluminium framed glass windows | | |
| Elecrticals | | Modular switches of Philips/Crabtree or equivalent | | |
| Structure | | Earthquake resistant RCC structure as per seismic zone II | | |
| Power backup | | DG power back up for common areas and emergency backup in all flats(1KVA in each flat) | | |
| Parking | | Separate reserved parking for residents and visitors on ground and basement level | | |
| Connectivity | | Intercom option | | |
| Gas Supply | | LPG supply to all flats through centralized gas station | | |
| Security System | | Secured gated community with access control at entrance and CCTV for parking area and entrance lobby | | |
| Elevators | | High speed 8 passenger elevators + service elevators | | |
| Water harvesting | | Rain water harvesting system as per statutory norms and STP | | |
| Fire fighting system | | Fire fighting system as per statutory norms | | |
